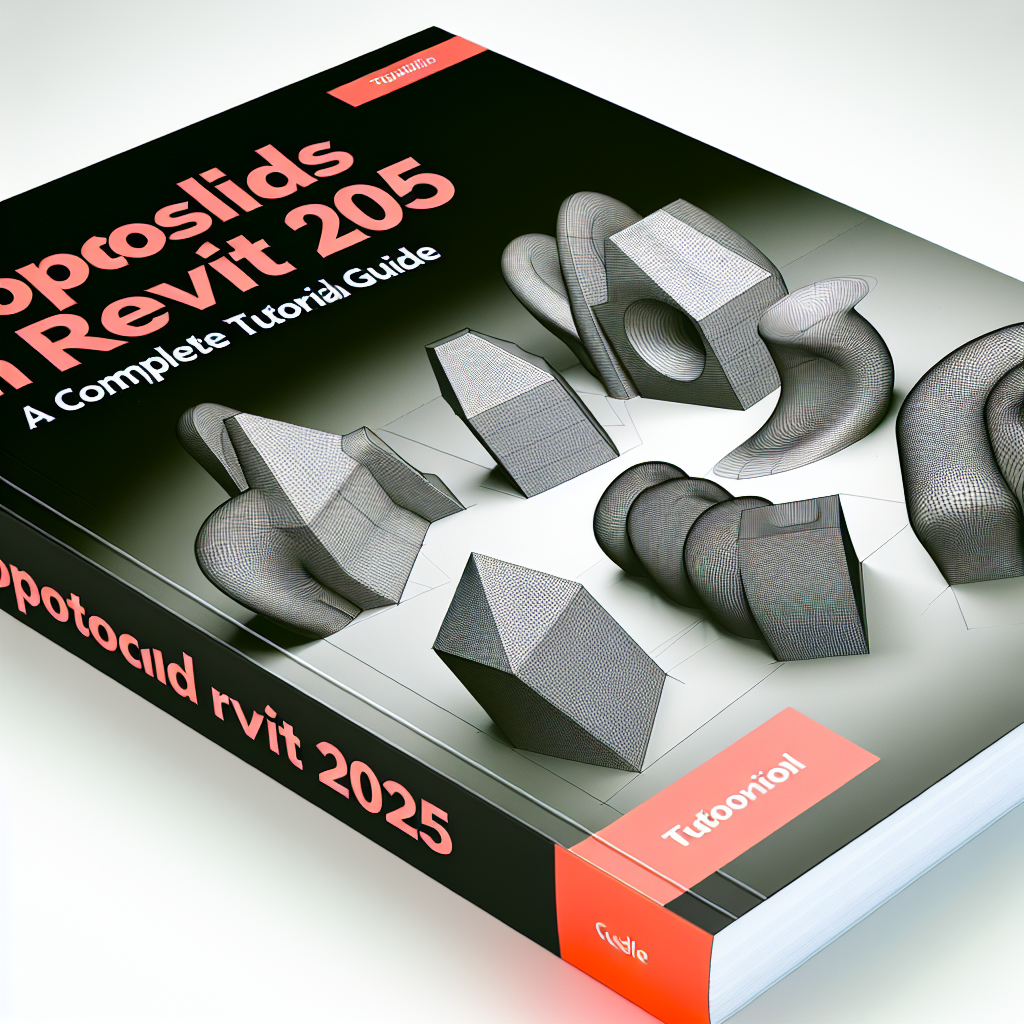Toposolids in Revit 2025 – Complete Tutorial
Revit 2025 introduces advanced capabilities for managing toposolids, enabling precise and efficient terrain modeling within your projects. This tutorial provides a comprehensive guide to creating, editing, and optimizing toposolids, helping you enhance your design workflows and improve project accuracy. Whether you’re a beginner or an experienced user, this guide will walk you through essential techniques.
Understanding Toposolids in Revit 2025
Toposolids are complex three-dimensional representations of terrain surfaces that incorporate multiple data points, slopes, and elevations. In Revit 2025, the enhancement of toposolid tools offers users the ability to generate more accurate and detailed terrain models. This chapter explores the *core concepts* behind toposolids and highlights their importance in architectural and civil design projects.
Key features of toposolids in Revit 2025 include:
- Enhanced data input options for points and contours
- Improved surface analysis and editing tools
- Integration with GIS data for geospatial accuracy
- Better visualization for complex terrains
Understanding these features allows users to leverage the full potential of the toposolid toolset, ensuring precise terrain modeling that aligns with real-world data.
Creating and Editing Toposolids in Revit 2025
Building a toposolid begins with importing or manually creating terrain data. Revit 2025 simplifies this process with intuitive tools for placing points, defining boundary lines, and managing elevation data. Once the base terrain is set, editing becomes straightforward, allowing for modifications based on project requirements.
Steps for creating a toposolid:
- Start with a New Toposolid element from the Datum menu.
- Import contour lines or create points directly within the workspace.
- Use the Modify tools to adjust existing points or contours, refining terrain features.
- Leverage the Surface Analysis tools for slope and elevation insights, ensuring realistic terrain modeling.
Editing a toposolid involves manipulating the property palette or using direct manipulation tools. Revit 2025’s enhanced capabilities also allow for dynamic updates—so modifications are immediately reflected in your model, maintaining accuracy and consistency across your project.
Optimizing Toposolids for Better Design Outcomes
After creating a toposolid, optimization ensures the terrain model aligns with real-world conditions and project objectives. Revit 2025 provides advanced tools for surface smoothing, refining boundary conditions, and integrating additional data layers such as *vegetation, drainage, or infrastructure*.
Key tips for optimization include:
- Running surface analysis to identify steep slopes or irregularities that may impact construction.
- Using subdivision tools to refine the terrain surface where detailed modeling is required.
- Integrating GIS data for georeferenced accuracy, especially vital for large-scale civil projects.
- Applying visualization enhancements like shading and contour overlays for better presentation and decision-making.
Effective optimization results in realistic terrains, reduces design conflicts, and accelerates the analysis process, enabling more informed decisions throughout the project lifecycle.
Final Thoughts
Mastering toposolids in Revit 2025 unlocks sophisticated terrain modeling capabilities that elevate your architectural and civil engineering projects. By understanding the foundational concepts, mastering creation and editing techniques, and utilizing optimization tools, you can produce highly accurate and visually compelling terrains. Embrace these features to enhance your workflow and bring more realistic landscapes to your projects.
