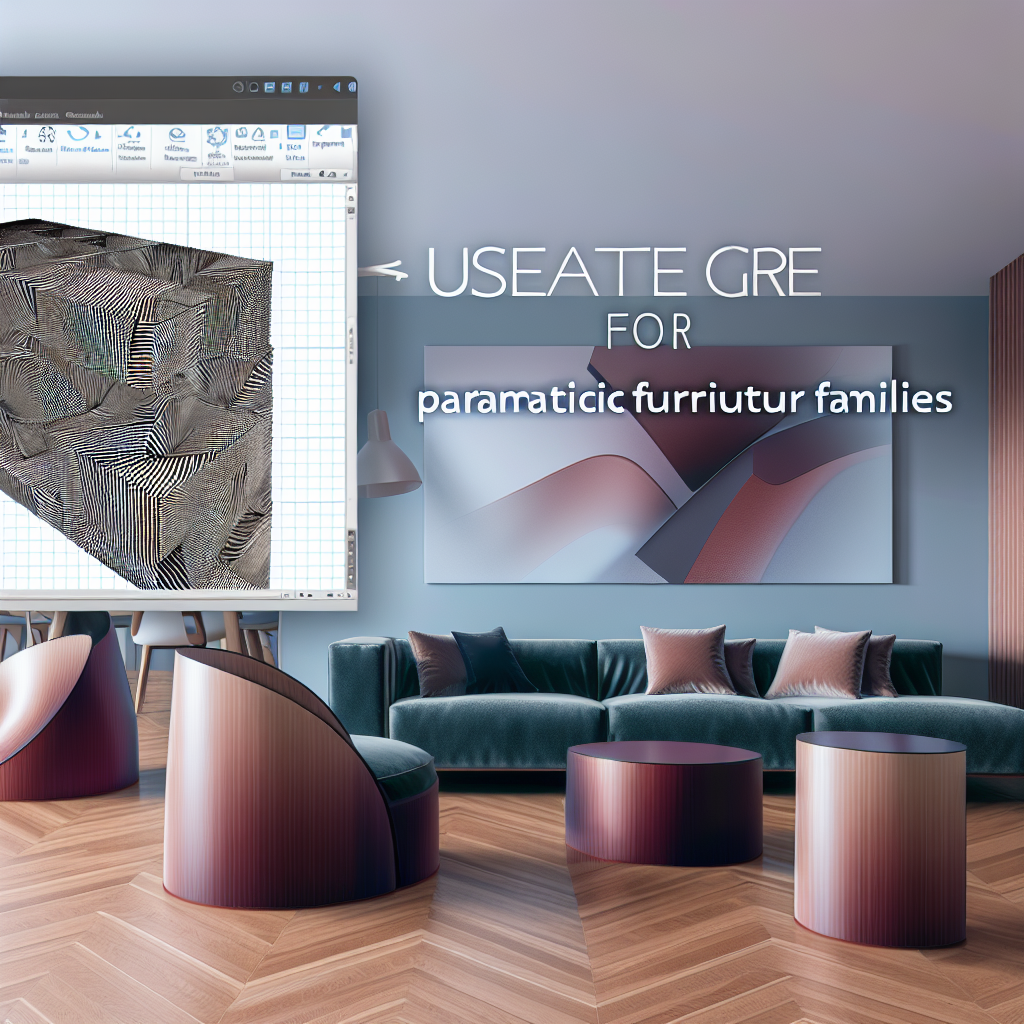Are you new to Revit and eager to master creating flexible, parametric furniture families? In this tutorial, we’ll guide beginners through designing parametric furniture families in Revit, emphasizing key concepts and practical steps to enhance your building information modeling (BIM) skills. Let’s dive into the essential techniques that will make your Revit workflow more efficient.
Understanding Parametric Families in Revit
In Revit, *families* are the building blocks used to create various components like furniture, doors, windows, and more. To build a **parametric furniture family**, it’s crucial to understand how parameters function within Revit’s family environment. Parameters control the geometry, size, and behavior of the family, making it adaptable to different project needs.
Starting with a simple furniture family, such as a table or chair, you’ll first learn to define shared parameters that allow users to modify key dimensions dynamically. These parameters can be of various types—length, number, material—but their ultimate purpose is to provide flexibility and reusability.
Designing a parametric family involves creating reference planes, defining parameters, and constraining geometry to those references. This ensures that when a parameter is adjusted, the entire family updates accordingly, maintaining design integrity while offering customizability.
By mastering these foundational concepts, you’ll be able to develop furniture families that are versatile and compatible across multiple projects, streamlining your BIM workflow significantly.
Creating Furniture Families Step-by-Step in Revit
Transitioning from theory to practice, the creation of furniture families requires a structured approach:
- Starting with a template: Use the “Generic Model” template to build an unconstrained family suitable for furniture design.
- Defining reference planes and lines: Establish reference geometry that guides the family’s shape and size, which will serve as the basis for parameters.
- Adding parameters: Incorporate type and instance parameters, such as width, height, or number of items, ensuring they are properly named for clarity.
- Constraining geometry: Use alignment and dimension constraints to connect geometry to reference planes, creating dependencies that update when parameters change.
- Testing and refining: Adjust the parameters within the family environment to verify the flexibilities and make necessary modifications for better functionality.
Once perfected, load the family into a project file and experiment with different parameter values to see how the furniture adapts seamlessly. This process helps you develop professional, customizable furniture families that elevate your BIM projects.
In conclusion, understanding parametric families and learning how to create furniture families in Revit are fundamental skills for any BIM architect or designer. From grasping parameter fundamentals to step-by-step creation processes, mastering these techniques enhances your ability to deliver adaptable and professional building components. Keep practicing and exploring these features to maximize your productivity in Revit.
