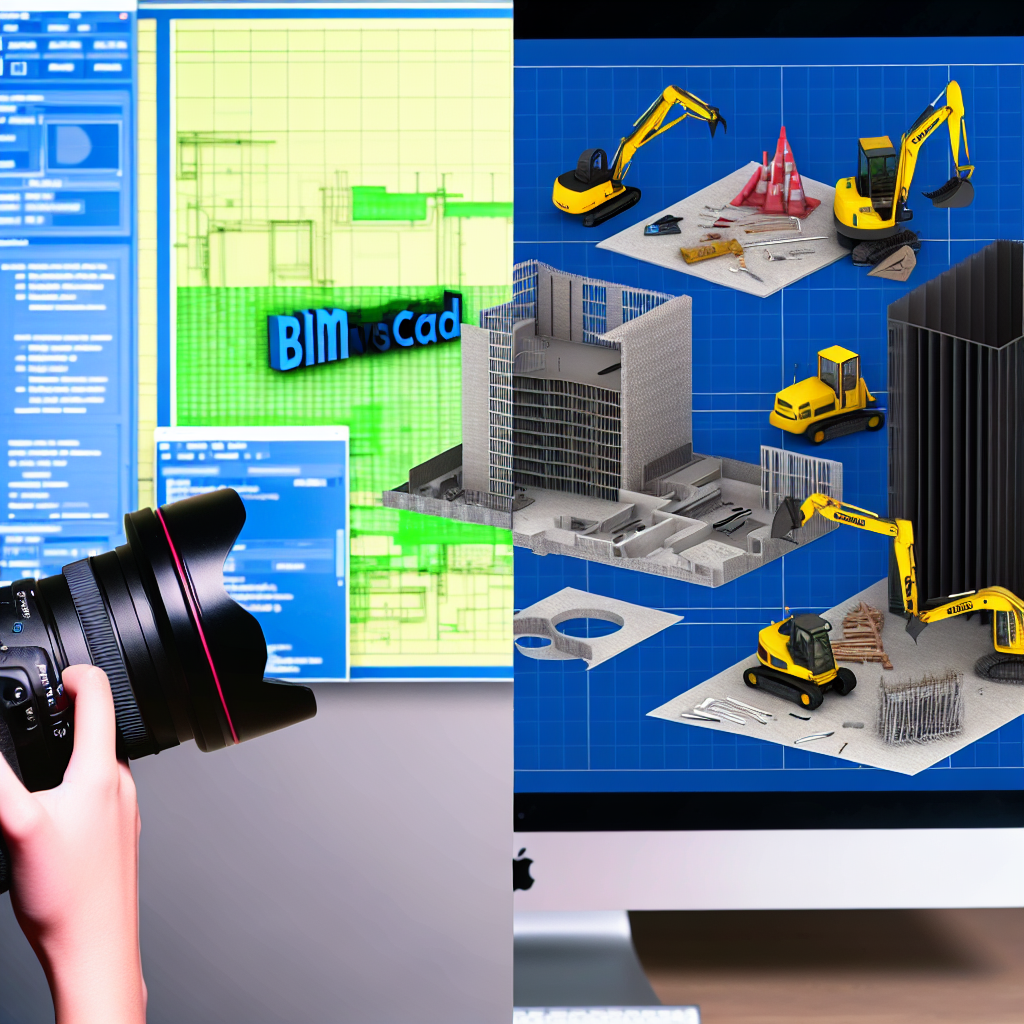Choosing between Revit 2024 and Archicad is a common dilemma for architects and BIM professionals. Both software offer powerful tools, but they have distinct features, workflows, and strengths. This article compares these two industry-leading programs to help you determine which is better suited to your project needs and working style.
Core Features and User Interface
Revit 2024 remains a staple in the AEC industry, renowned for its robust parametric modeling capabilities and tight integration within the Autodesk ecosystem. Its interface is highly customizable, accommodating complex project workflows with detailed toolbars and ribbon menus. Revit’s strength lies in its ability to efficiently handle large projects with multiple disciplines, offering extensive data management and collaboration options through Revit Cloud and Autodesk Docs.
On the other hand, Archicad emphasizes a more intuitive user experience with a cleaner, more user-friendly interface. Its Graphisoft BIMcloud integration makes real-time collaboration seamless, especially across diverse teams. Archicad’s “Teamwork” feature enables multiple users to work simultaneously on a project without conflicts, which is particularly advantageous for smaller firms or projects requiring rapid iterations. Additionally, Archicad’s native support for IFC files ensures better interoperability with other software, making it accessible for cross-disciplinary workflows.
Design Flexibility and Workflow Efficiency
Revit’s parametric components and family editor afford architects precise control over every element, which is perfect for highly detailed and custom projects. Its elaborate systems for phases, annotations, and schedules streamline the documentation process; however, these can sometimes result in a steeper learning curve for new users. Revit also excels in structural and MEP modeling, integrating multiple disciplines into a unified environment.
Archicad offers a more streamlined approach for conceptual design, enabling quick modeling and easy modifications. Its traditional “Wall” and “Window” tools are designed for flexibility, allowing quick adjustments without losing data integrity. Archicad’s morph tool further empowers designers to create freeform shapes effortlessly, fostering innovative architectural forms. The software also emphasizes automated documentation, reducing repetitive tasks and speeding up project delivery—highly beneficial during early design phases and fast-paced projects.
Compatibility and Ecosystem Integration
While Revit’s extensive ecosystem seamlessly connects with other Autodesk products like AutoCAD and 3ds Max, it demands a more robust hardware setup due to its resource-intensive nature. Its file management system is highly structured but can sometimes lead to compatibility challenges with non-Autodesk platforms.
Archicad’s open ecosystem and excellent support for OpenBIM standards make it a flexible choice for firms working with various software tools. Its compatibility with popular formats like DWG, DXF, and IFC ensures smooth data exchange, minimizing interoperability issues. Additionally, Archicad’s lighter hardware requirements allow for a wider range of system configurations and easier deployment in different project environments.
Conclusion
Both Revit 2024 and Archicad are powerful BIM tools tailored to different workflows and project demands. Revit excels in large-scale, multidisciplinary collaborations with detailed parametric modeling, while Archicad stands out for its intuitive interface and rapid conceptual design capabilities. Your choice ultimately depends on your project size, team collaboration needs, and preferred workflow. Evaluating these factors will help you select the software best suited for your architectural practice.
