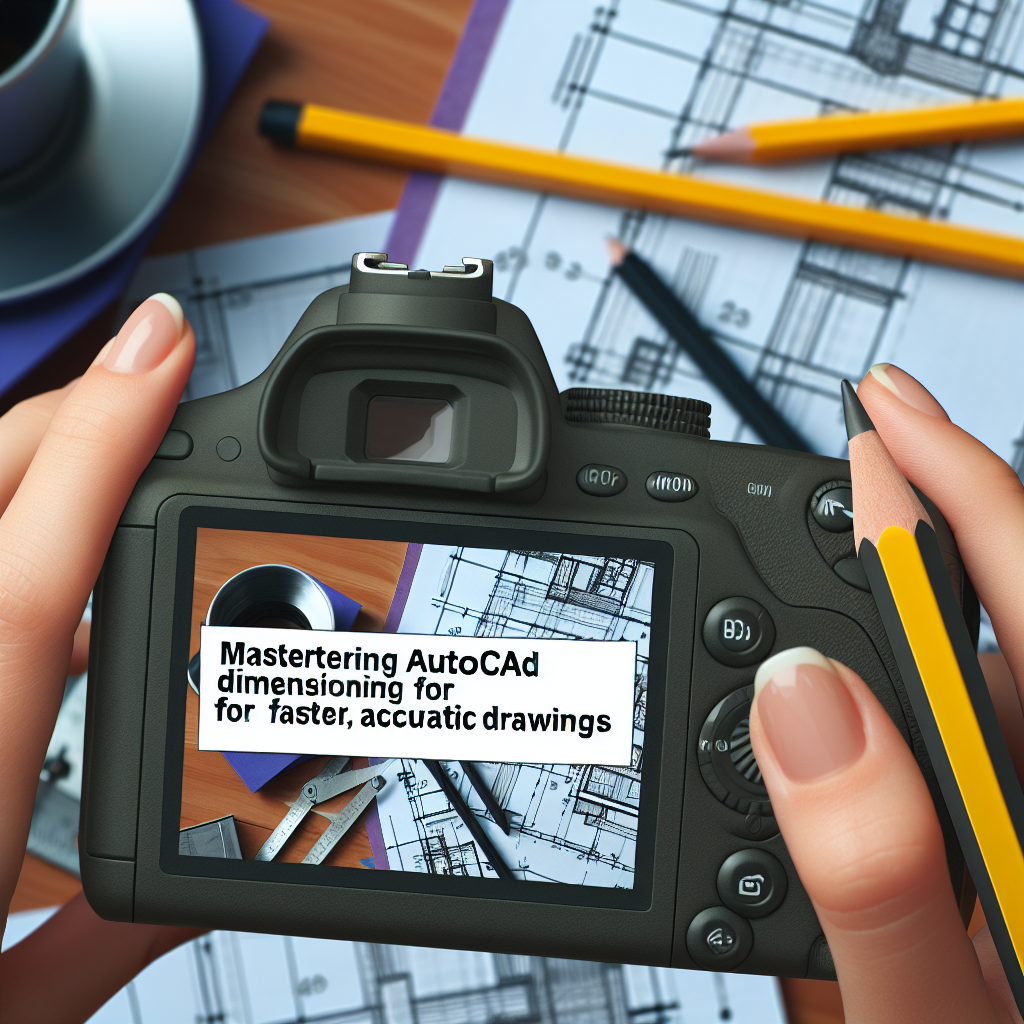Optimizing your workflow in AutoCAD is essential for delivering accurate drawings efficiently. One of the key skills is mastering quick and precise dimensioning techniques that save time and reduce errors. In this article, we will explore effective tips to enhance your dimensioning process, helping you produce professional, precise drawings faster.
Streamlining Dimensioning with AutoCAD Tools and Settings
To achieve efficient dimensioning, leveraging AutoCAD’s built-in tools and customizing your settings can make a significant difference. Start by familiarizing yourself with Dim Styles, which allow you to control the appearance of your dimensions uniformly across your drawings. Proper use of Dimension Styles saves time when updating or modifying multiple dimensions simultaneously. For example, setting default arrow sizes, text placements, and precision levels ensures consistency and reduces the need for manual adjustments.
Additionally, utilizing features like Quick Dimension can expedite the process. This tool allows you to add dimensions quickly by selecting key points without navigating through complex menus. For complex drawings, consider creating multiple Layered Dimension Styles to handle different types of measurements efficiently, such as architectural versus mechanical dimensions. Fine-tuning these styles for clarity and readability enhances both productivity and the professional quality of the drawings.
Best Practices for Fast and Accurate Dimensioning
Beyond tools, adopting certain techniques and best practices significantly improves your dimensioning efficiency:
- Use commands like DIMALIGNED and DIMLINEAR strategically to place dimensions precisely where needed, avoiding clutter.
- Employ object snaps (OSNAP) rigorously to ensure your dimensions snap accurately to key geometric points, reducing errors and the need for corrections.
- Align your dimension lines carefully to match the drawing’s orientation, which makes reading measurements easier and your workflow smoother.
- Implement custom keyboard shortcuts for frequently used dimension commands, drastically reducing command input time.
- Apply annotation scaling appropriately so your dimensions remain clear regardless of drawing scale or zoom level, saving time during revisions.
Consistency in applying these techniques, combined with the proper use of AutoCAD’s features, results in faster workflow and more precise drawings. Regular practice and customizing your environment to fit your projects will further enhance your efficiency.
Conclusion
Mastering quick, efficient dimensioning in AutoCAD involves understanding and utilizing key tools like Dimension Styles, Quick Dimension commands, and best practices such as object snapping and proper scaling. By integrating these strategies into your workflow, you can produce accurate, professional drawings more rapidly, saving both time and effort. Consistent practice and customization are your pathways to AutoCAD proficiency and success.
