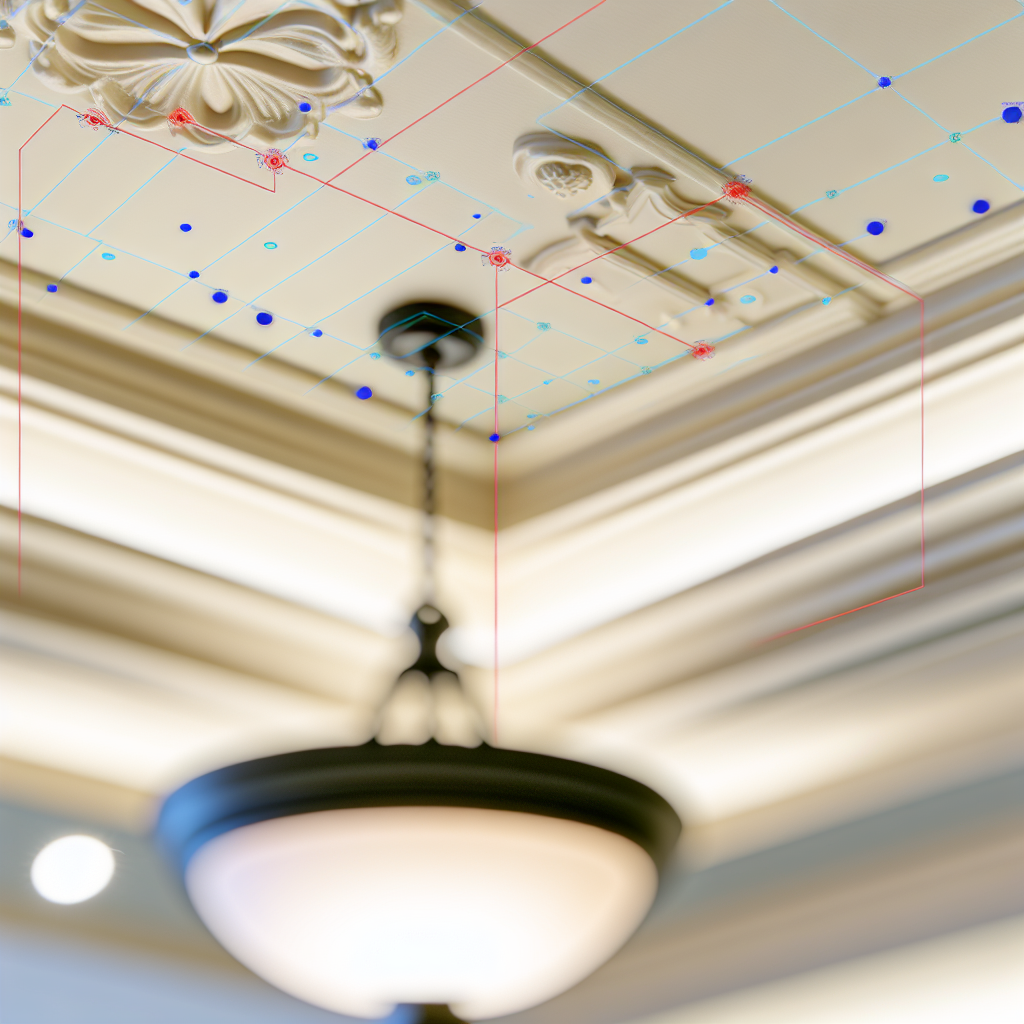enhancing ceiling aesthetics with unique and creative details has become all the rage among architects and designers. Leveraging tools like Revit and Polycam allows for innovative approaches to designing funky ceiling features that stand out. In this article, we explore how these technologies can be combined to create stunning ceiling details that elevate any space.
Harnessing Revit for Creative Ceiling Design
Revit is a powerful Building Information Modeling (BIM) software that enables designers to create highly detailed and customizable ceiling elements. When designing funky ceiling details, Revit provides extensive tools for parametric modeling, allowing architects to experiment with complex geometric patterns, textured surfaces, and layered features. For example, curvilinear geometries or intricate tessellations can be easily manipulated within Revit’s environment. Its ability to generate detailed documentation streamlines the construction process, ensuring that the innovative ceiling designs are accurately realized on-site.
Moreover, Revit’s collaborative features facilitate seamless coordination among architects, engineers, and contractors, ensuring the funky ceiling details seamlessly integrate with the overall building structure. Techniques such as family creation enable designers to reuse complex patterns across multiple projects, saving time while maintaining consistency. Using Revit as the foundation allows for precision and creative freedom when conceptualizing standout ceiling features that push the boundaries of conventional design.
Using Polycam for Accurate 3D Scanning and Real-World Reference
While Revit excels in digital modeling, capturing real-world spaces for accurate reference can be challenging. This is where Polycam comes into play. With its user-friendly interface and robust scanning capabilities, Polycam enables architects and designers to quickly capture the existing environment, including ceiling structures and intricate details. By generating detailed 3D scans, users can create real-world models that serve as precise baselines for designing funky ceiling elements.
Importing Polycam scans into Revit allows for a more contextual approach to design. For instance, a designer can scan an existing ceiling to understand its dimensions and unusual features, then modify or enhance it digitally with custom patterns and textures. This fusion of physical and digital data ensures that funky ceiling details are not only visually appealing but also practically feasible, fitting perfectly within the actual space. Additionally, polycam’s portability means that detailed site surveys can be performed quickly, saving time and reducing errors during the design phase.
Combining Revit’s sophisticated modeling tools with Polycam’s accurate 3D scans creates a powerful workflow for innovative ceiling design. Architects can visualize complex concepts in a real-world context, experiment with different styles, and produce designs that are both creative and precise. This synergy results in ceiling details that are not only aesthetically striking but also perfectly tailored to the existing environment.
In conclusion, using Revit and Polycam together opens up exciting possibilities for creating funky ceiling details that truly stand out. Revit provides the tools to craft intricate, creative designs, while Polycam ensures these designs are rooted in the real-world context for accuracy and feasibility. Embracing this workflow enables architects and designers to push creative boundaries and deliver innovative ceiling features that elevate any interior space.
