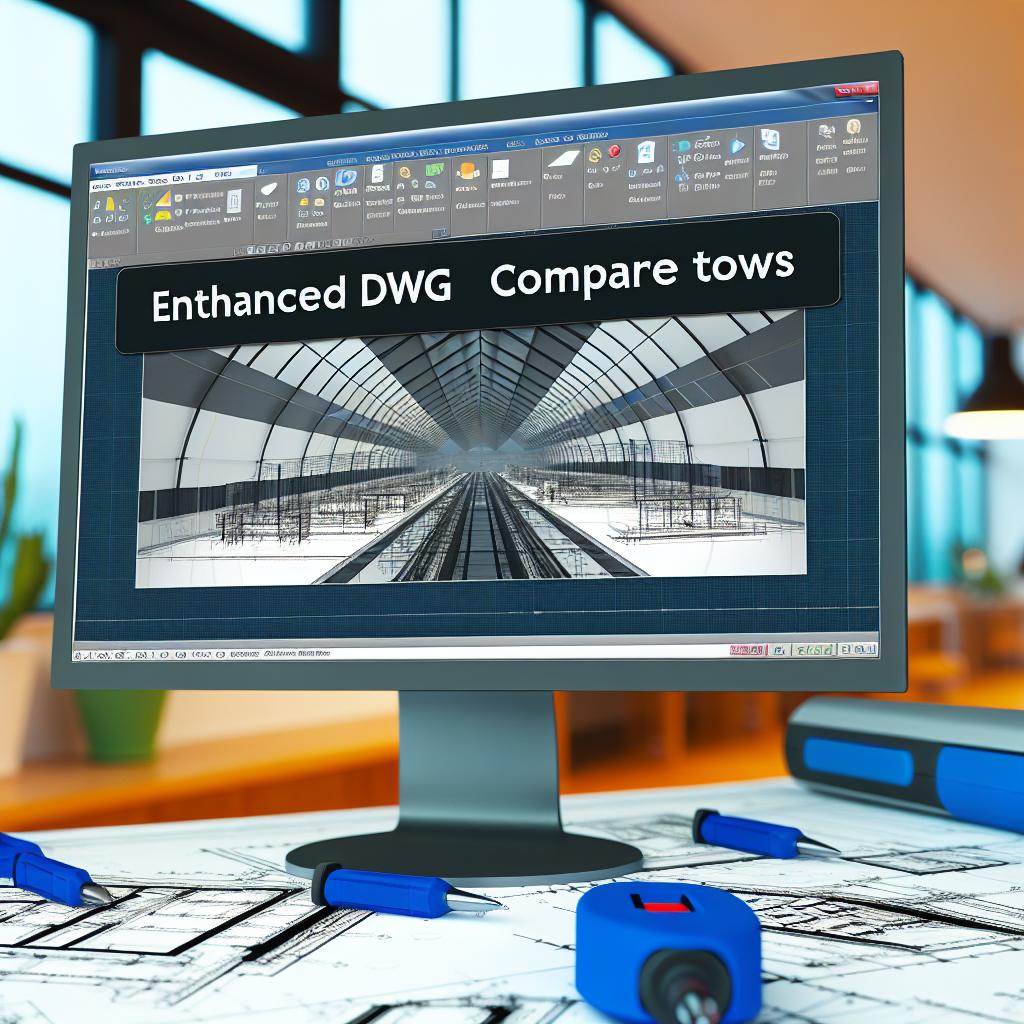AutoCAD 2019 introduces powerful new tools to enhance the design review process, with a particular focus on DWG Compare. This feature allows users to efficiently detect changes between different versions of drawings, streamlining workflows and improving accuracy. In this article, we will explore the new DWG Compare tools in AutoCAD 2019 and their impact on CAD editing and review processes.
Enhanced DWG Compare Tools in AutoCAD 2019
The DWG Compare feature in AutoCAD 2019 has been significantly upgraded to provide users with a more intuitive and efficient way to visualize differences between drawings. Unlike previous versions, where comparison was a manual and often cumbersome process, the new tools offer real-time visual comparison capabilities that highlight modifications directly within the drawing workspace.
**Key features of the new DWG Compare tools include:**
- Automated change detection: Instantly highlights differences such as geometry, annotations, or layer changes.
- Overlay visualization: Uses color-coded overlays to indicate added, removed, or modified elements, making changes easy to identify at a glance.
- Enhanced navigation controls: Allows users to toggle between different versions smoothly and focus on specific areas of interest.
- Visual Markup Integration: Users can add comments or markups directly on the comparison overlay, facilitating collaboration and review workflows.
Impacts and Practical Applications
The introduction of these advanced DWG Compare tools dramatically improves the accuracy and efficiency of drawing reviews in various industries such as architecture, engineering, and construction. For example, when updates are made to a building plan, these tools allow team members to quickly identify changes, reducing errors and saving valuable time.
Moreover, the ability to visually compare complex drawings without exporting or manually overlaying files enhances collaborative workflows. Teams can review revisions remotely and communicate discrepancies more clearly, leading to faster approval cycles and better project outcomes.
In addition, the integration of markup features supports documentation of revisions, ensuring transparent communication during project iterations. The overall enhancement of DWG Compare tools in AutoCAD 2019 empowers users to maintain high standards of precision and productivity in their design processes.
Conclusion
AutoCAD 2019’s new DWG Compare tools represent a significant upgrade for CAD professionals, offering real-time, visual difference detection that streamlines design review. By leveraging features like overlay visualization, change detection, and integrated markup, users can improve accuracy, collaboration, and project efficiency. Embracing these innovations ensures more precise and faster project delivery, making AutoCAD 2019 an essential tool in modern CAD workflows.
