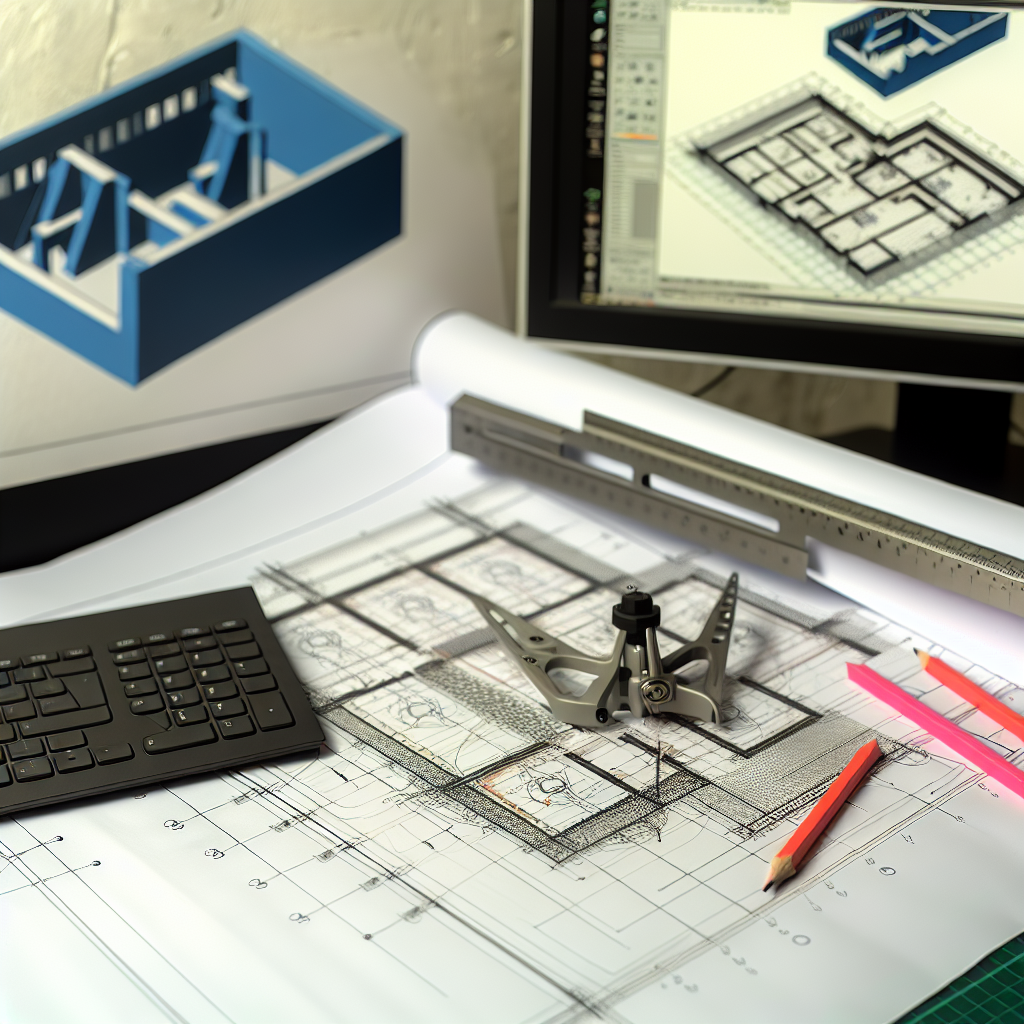Efficient dimensioning in AutoCAD is essential for creating precise and professional drawings. Mastering quick techniques can significantly save time and improve workflow, especially when working on complex projects. In this article, we will explore practical tips to enhance your dimensioning process, making it faster and more accurate.
Leveraging AutoCAD’s Customization and Object Properties
To streamline your dimensioning workflow, the first step is to leverage AutoCAD’s customization options and object property tools. By configuring your *dimension styles*, you can define specific parameters such as arrow sizes, text placement, and units, which automatically apply to all your dimensions. This saves considerable time compared to manually adjusting each dimension after placement.
Additionally, utilize *object properties* to quickly modify multiple dimensions simultaneously. For example, selecting several dimension objects allows you to change their style, layer, or text height in one go. This approach reduces repetitive tasks and ensures consistency across your drawings.
For advanced efficiency, consider creating *dimension templates* that can be saved and reused across projects. These templates contain pre-set styles and properties tailored to your typical drawing requirements, allowing for instant application and uniformity.
Using Quick Commands and Dynamic Input for Rapid Dimensioning
Another crucial tip is making full use of *AutoCAD’s quick commands* and *dynamic input* features. Quick commands such as _DIMLINEAR_, _DIMANGULAR_, and _DIMRADIUS_ let you place dimensions swiftly without navigating through toolbars. Memorizing or customizing these commands can dramatically speed up your process.
Enable *dynamic input* (by pressing F12) to interactively place dimensions directly at your cursor with real-time input. This simplifies the process of specifying exact measurement points without needing to switch modes or toolsets.
Combine keyboard shortcuts with object snaps (like *END*, *MID*, *NEArest*) to precisely select points for your dimensions. This ensures accuracy while maintaining a fast workflow, especially in detailed drawings where precision is vital.
In conclusion, optimizing your dimensioning techniques in AutoCAD involves customizing styles, utilizing object properties for bulk edits, and employing quick commands along with dynamic input for rapid placement. Implementing these strategies will boost your efficiency, producing cleaner, more consistent drawings in less time. Stay practiced and adapt these tips to fit your specific workflow for best results.
