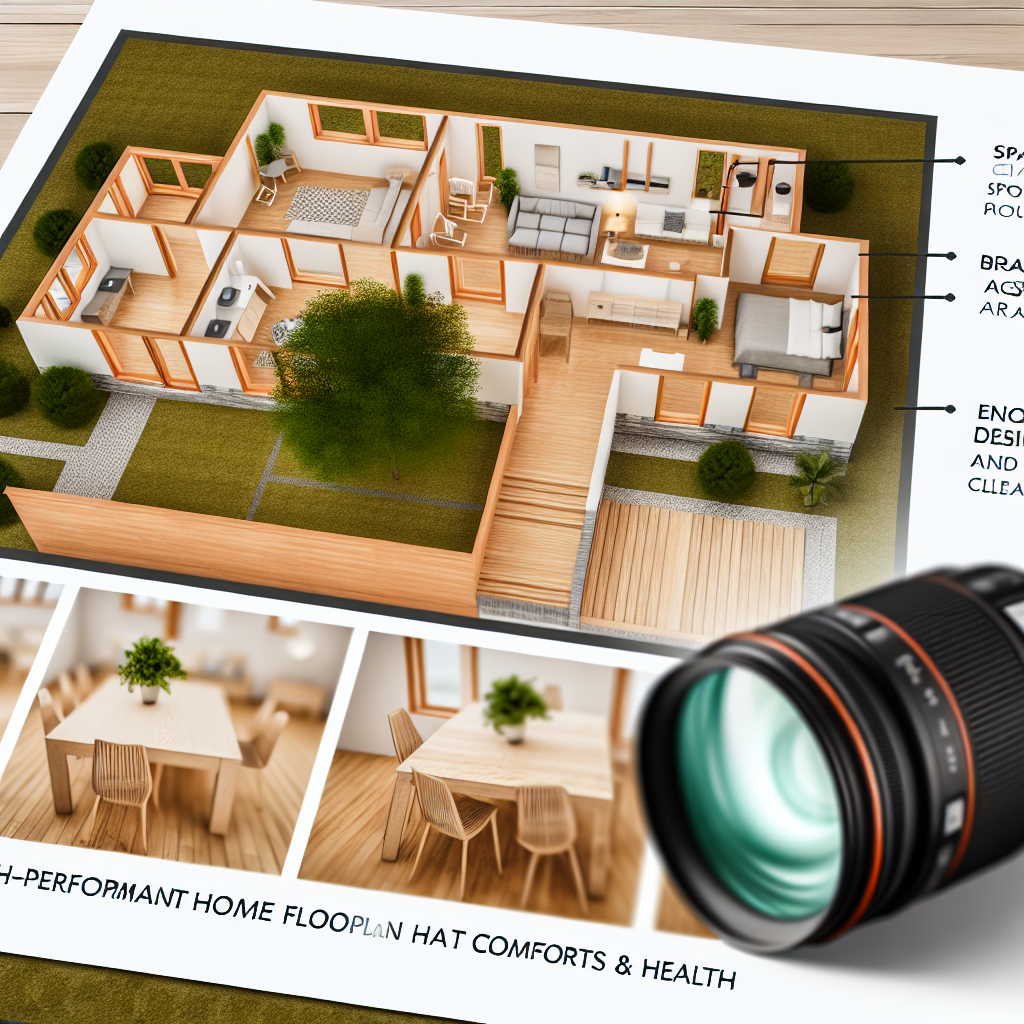Designing a high-performance home floorplan involves more than just aesthetic appeal; it requires strategic planning to eliminate common issues like condensation, odors, discomfort, and inconvenience. By understanding key design principles, homeowners can create a living space that is comfortable, healthy, and energy-efficient, ensuring long-term satisfaction and value.
Optimizing Ventilation and Moisture Control for a Healthy Living Environment
One of the fundamental aspects of a high-performance home is effective ventilation paired with moisture control. Poor ventilation can lead to the buildup of indoor humidity, which fosters condensation on windows, walls, and ceilings. This moisture not only damages the building structure but also promotes mold growth and musty odors.
Designing an airtight home requires integrating controlled ventilation systems such as Energy Recovery Ventilators (ERVs) or Heat Recovery Ventilators (HRVs). These systems exchange stale indoor air with fresh outside air while recovering energy, thus maintaining optimal humidity levels and air quality. Additionally, include exhaust fans in bathrooms and kitchens to promptly remove excess moisture and odors, effectively preventing condensation and stale smells from lingering. Proper placement of vents and windows ensures consistent airflow and reduces discomfort caused by stagnant air.
Box windows or operable vents positioned strategically in areas prone to moisture buildup can significantly improve airflow and prevent condensation. Implementing vapor barriers in walls and floors further minimizes moisture infiltration, creating a healthier living environment. Thoughtful attention to these elements enhances indoor air quality, reduces odors, and mitigates chilly drafts caused by uneven moisture and temperature distribution.
Layout and Material Choices for Comfort and Hassle-Free Living
The physical layout of the home and choice of materials play crucial roles in reducing discomfort and eliminating hassles. An open floorplan facilitates better air circulation, reduces stagnant pockets of air, and enhances natural light, creating a more comfortable living space. Incorporating multiple access points and efficient flow pathways can prevent congestion and improve daily usability.
Materials selected for flooring, walls, and insulation should be energy-efficient and resistant to moisture-related issues. For instance, using moisture-resistant drywall in bathrooms and kitchens limits mold growth. Additionally, opting for high-quality, thermal-insulating flooring and wall systems helps maintain consistent indoor temperatures, reducing the need for excessive heating or cooling. Effective zoning in the floorplan ensures that areas with different functions—such as sleeping quarters and living spaces—are properly separated, facilitating control over comfort levels and minimizing disturbances caused by temperature fluctuations or odors.
Strategic placement of windows and doors allows for cross-ventilation, further improving airflow and reducing indoor humidity. Pairing these design features with moisture-resistant building materials minimizes the risk of condensation and unpleasant odors, ensuring the home remains comfortable and hassle-free all year round.
In conclusion, creating a high-performance home floorplan that addresses condensation, odors, discomfort, and hassle involves a combination of strategic ventilation, moisture control, thoughtful layout, and durable material choices. These integrated design principles not only enhance indoor air quality and comfort but also promote energy efficiency and ease of maintenance, resulting in a healthier, more enjoyable living environment that stands the test of time.
