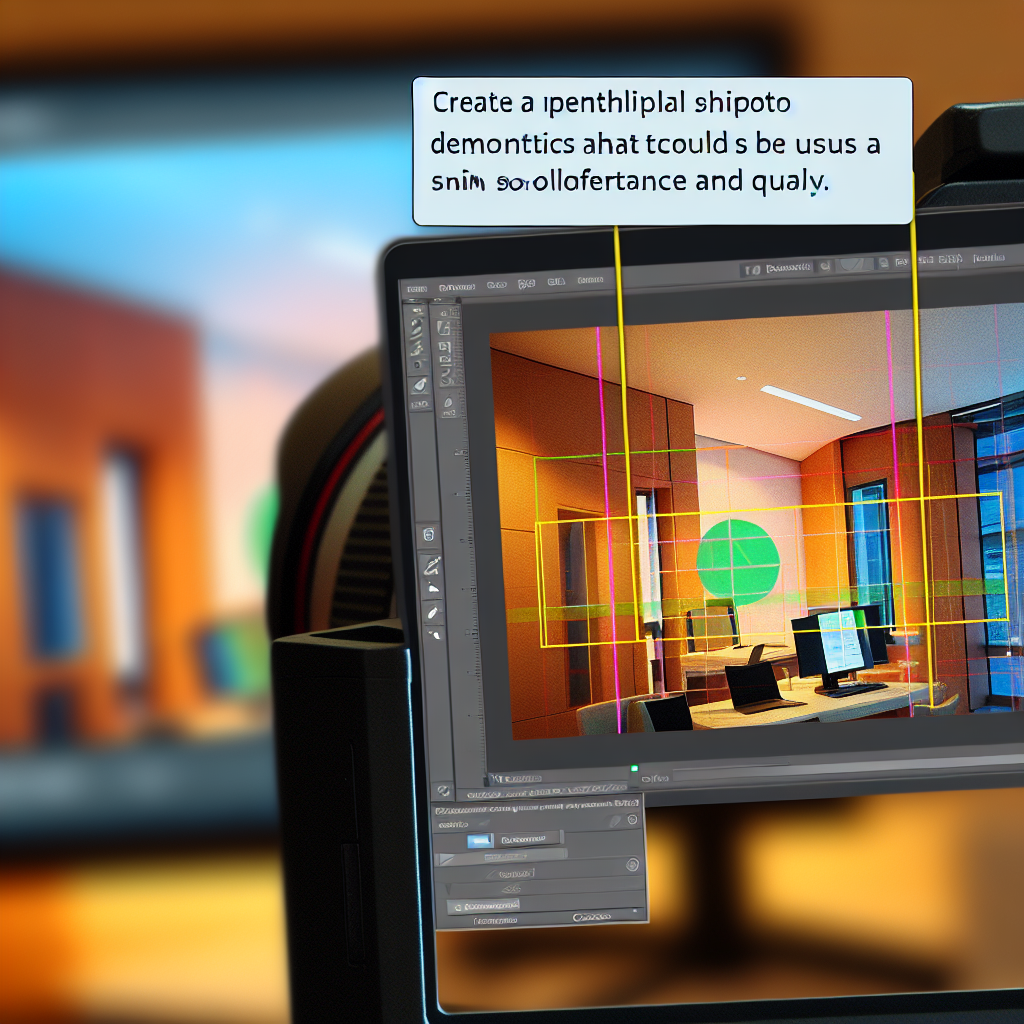When it comes to architectural design and Building Information Modeling (BIM) software, **Revit 2024** and **Archicad** are two of the most popular choices. In this article, we’ll compare these powerful tools to help professionals and students decide which platform best suits their needs. Let’s explore their features, workflows, and unique advantages.
Features and User Interface: Navigating the Design Ecosystem
Revit 2024 is part of Autodesk’s suite, renowned for its comprehensive BIM capabilities tailored for architects, structural engineers, and MEP professionals. Its interface emphasizes a parametric modeling approach, enabling users to create highly detailed, information-rich models. Revit’s interface is highly customizable, supporting complex workflows across disciplines. Its cloud integration with Autodesk BIM 360 allows real-time collaboration, making it ideal for large-scale projects with multiple teams.
On the other hand, Archicad by Graphisoft is celebrated for its intuitive user interface, which is generally easier for newcomers and smaller firms to adopt. Its “Virtual Building” concept allows designers to work with integrated 3D modeling and 2D documentation seamlessly. Archicad emphasizes a streamlined workflow with built-in collaboration tools like BIMcloud, enabling fast and efficient team cooperation, especially suitable for mid-sized projects.
Modeling Capabilities and Workflow Efficiency
When examining **modeling capabilities**, Revit offers advanced parametric tools that facilitate detailed component customization and a high level of precision, which is advantageous for complex architectural projects and precise documentation requirements. Its **families system** permits extensive customization, but this often involves a steeper learning curve.
Archicad, meanwhile, is praised for its **user-friendly modeling tools** that promote faster design iterations. Its emphasis on **open standards** like IFC and DWG ensures excellent compatibility with other software, fostering a flexible workflow. For team collaboration, Archicad’s **Work Environment** supports rapid coordination, with fewer steps needed to update and share models, making it suitable for design-centric workflows.
Cost, Learning Curve, and Industry Preference
Cost and ease of learning are critical factors for many firms and individual users. Revit tends to be more expensive, reflecting its robust features and extensive community support. Its higher learning curve might require longer training but pays off in large enterprise environments with complex project needs.
Archicad often presents a more accessible option with a **lower entry cost** and shorter learning curve, making it attractive for architects and smaller firms seeking quick results. Industry preferences also vary geographically; Revit is dominant in North America, whereas Archicad has a strong foothold in parts of Europe and Asia. Both tools are continuously evolving, focusing on AI-driven automation and enhanced collaboration, ensuring they remain competitive.
🌟 **In conclusion**, both Revit 2024 and Archicad are excellent BIM solutions tailored to different user needs. Revit excels in detailed, complex projects and enterprise environments, while Archicad offers simplicity, flexibility, and rapid workflow benefits. Your choice should align with your project scale, team size, and preferred workflow — ultimately, both are capable tools for innovative architectural design.
