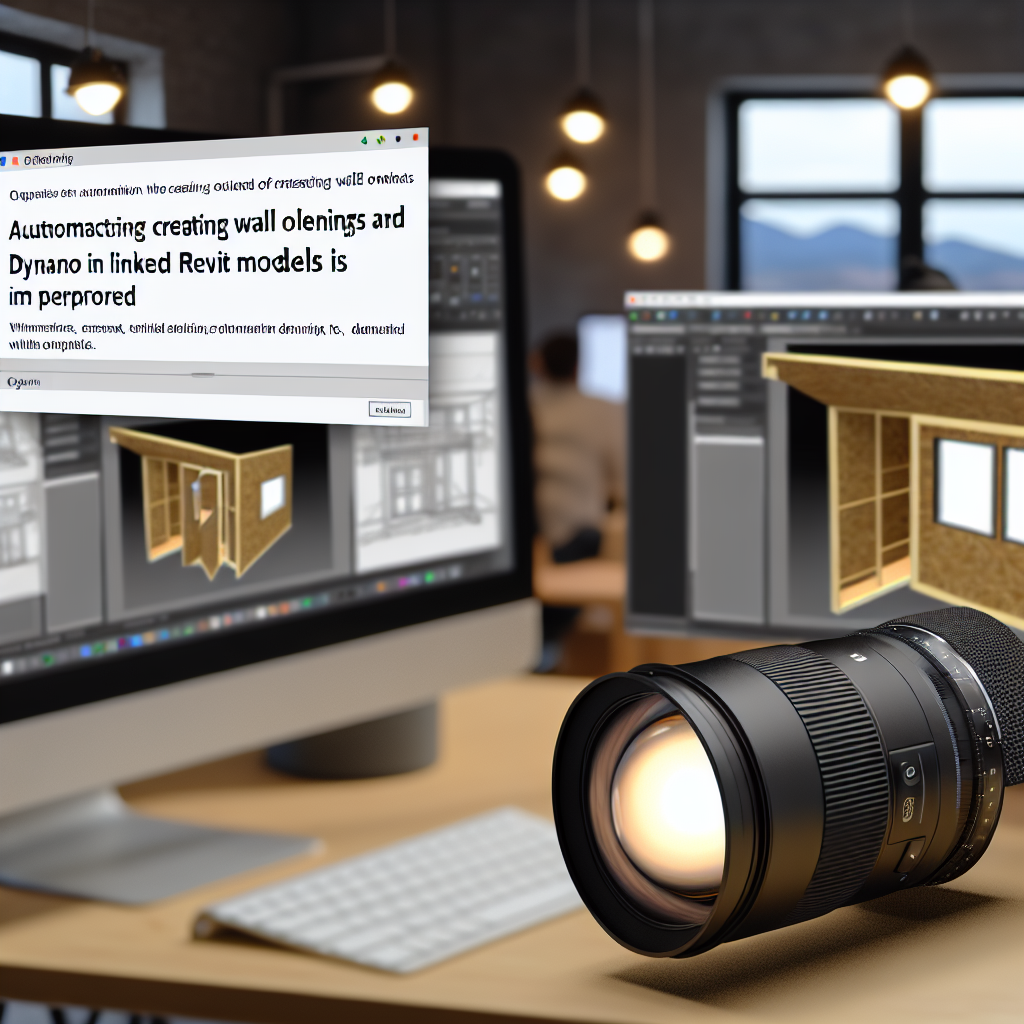Creating precise **wall openings** is a fundamental task in building design and construction, and automating this process can significantly improve efficiency. Using a **linked Revit model** combined with **Dynamo**, practitioners can streamline wall openings management, ensuring accuracy and consistency across projects. This article explores how to leverage Dynamo to dynamically create and manage wall openings through linked Revit models.
Leveraging Dynamo for Automated Wall Openings in Linked Revit Models
Revit is a powerful Building Information Modeling (BIM) tool that enables comprehensive project documentation, but manually placing wall openings—especially in multi-disciplinary collaborations—can be time-consuming and error-prone. Integrating Dynamo, a visual programming environment for Revit, allows users to automate the creation of wall openings based on data from linked Revit models. This process involves establishing a dynamic link between the host and linked models, extracting relevant data points such as opening locations, dimensions, and types, and then generating the openings accordingly.
**Key steps include**:
- Connecting Dynamo to both the main and linked models.
- Extracting wall and opening data from the linked model using Dynamo nodes.
- Processing parameters such as opening position, size, and type to ensure they meet project specifications.
- Creating or modifying wall openings in the host model based on the linked model’s data, ensuring synchronization across all project phases.
This methodology not only saves time but also enhances coordination among multidisciplinary teams, reducing conflicts and rework during construction.
Implementing a Workflow for Dynamic Wall Openings
The successful automation of wall openings relies on a well-structured workflow. First, it’s essential to properly link models within Revit, maintaining consistent coordinate systems. Once linked, Dynamo scripts can be designed to iterate through specific elements—such as walls or openings—in the linked model, select the relevant data (e.g., opening dimensions or locations), and apply these to the host model.
**Best practices for workflow include**:
- Ensuring proper positioning and alignment of linked models to prevent discrepancies.
- Using Dynamo to filter only relevant openings, avoiding unnecessary modifications.
- Allocating parameters for customization, allowing easy updates or modifications in the future.
- Testing scripts incrementally to achieve reliable automation before full-scale implementation.
Additionally, combining Dynamo with Revit’s native tools creates a flexible environment for complex projects, allowing designers to quickly adapt to changes with minimal manual adjustments.
Conclusion
Automating wall openings using linked Revit models and Dynamo provides a robust solution to improve accuracy, coordination, and productivity in BIM workflows. By establishing effective links, extracting relevant data, and scripting automated processes, professionals can create adaptive models that respond seamlessly to design changes. Embracing these techniques empowers teams to streamline project delivery and enhance overall quality within their architectural and engineering processes.
